Interior Design Studio | Project Portfolio
Upmeads, Stafford
A unique, striking Arts-and-Crafts property designed by Edgar Wood. Wood's work often blended bold, innovative ideas with the craftsmanship and attention to detail central to the Arts-and-Crafts ethos.
The project represented an interesting blend of tradition, faith and innovation when it was built in 1908. The current custodians have preserved the original features by restoring the cast iron casement windows, bath stone stonework and bakelite switches, as well as honouring the original connection to Morris & Co.
The impressive double-height central hall features a minstrels’ gallery over the entrance, which looks out across the hall and onto the beautiful garden.




































Farmstead, North Wales Coast
Situated on the North Wales Coast, this beautiful farmstead with listed buildings includes a barn, cow house, out-kitchen and pool house. The properties are arranged around a central courtyard, with incredible bay views. Since the buildings have retained many of their original features, we took an edited, refined approach to the interior design to allow the original features to remain the statement in each room.
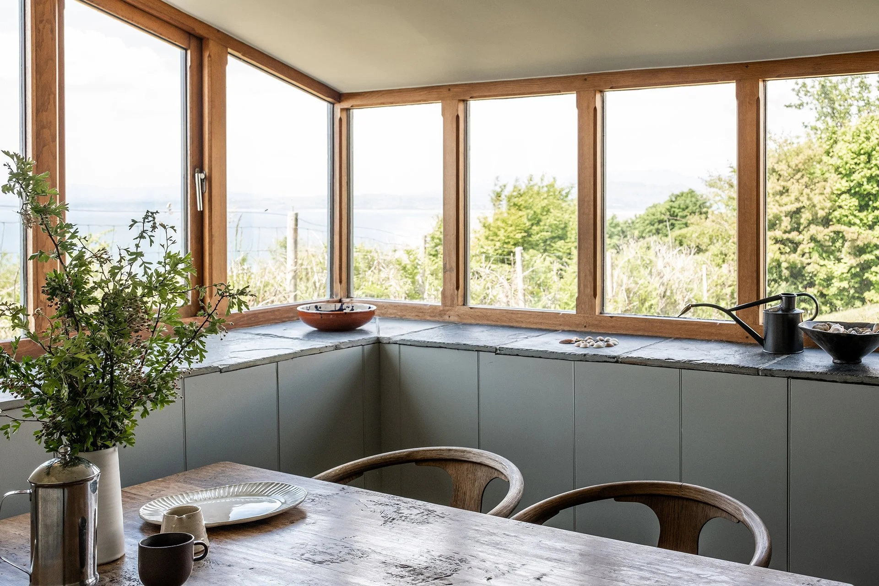


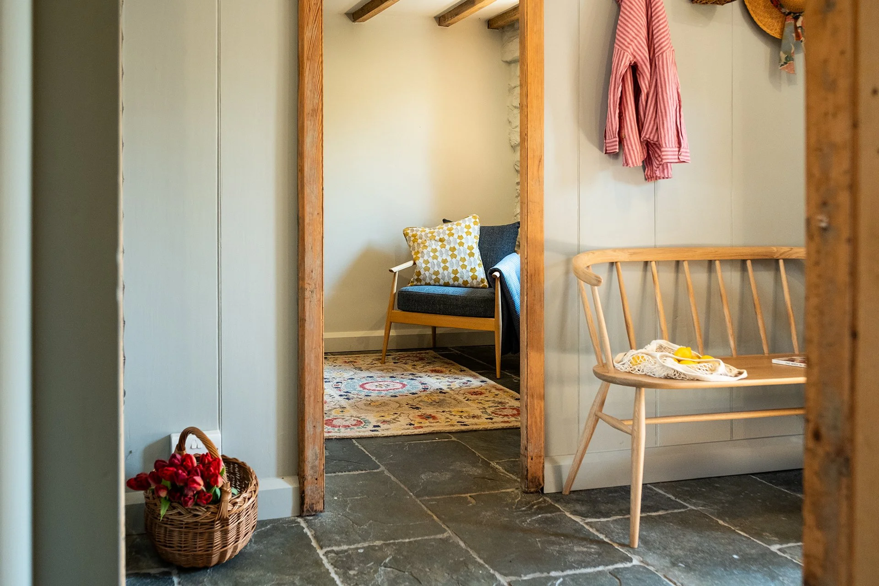
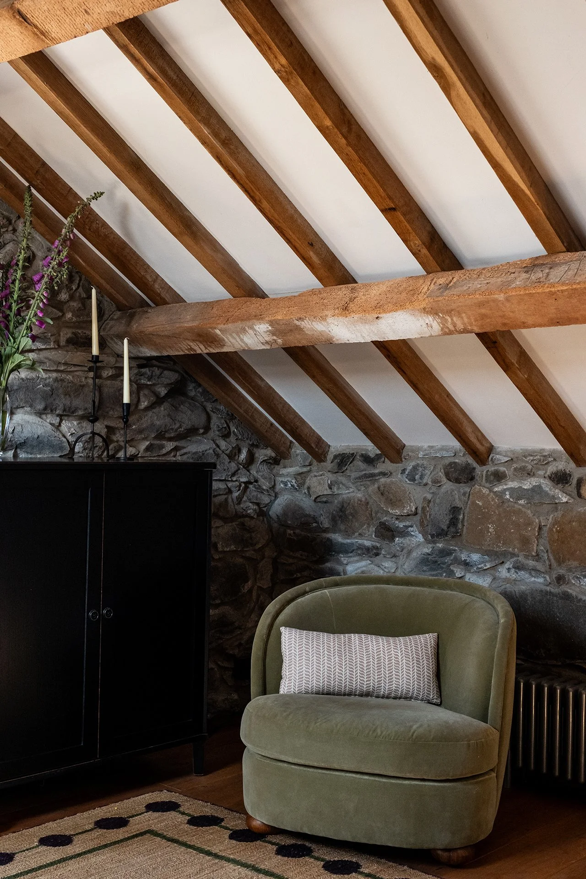




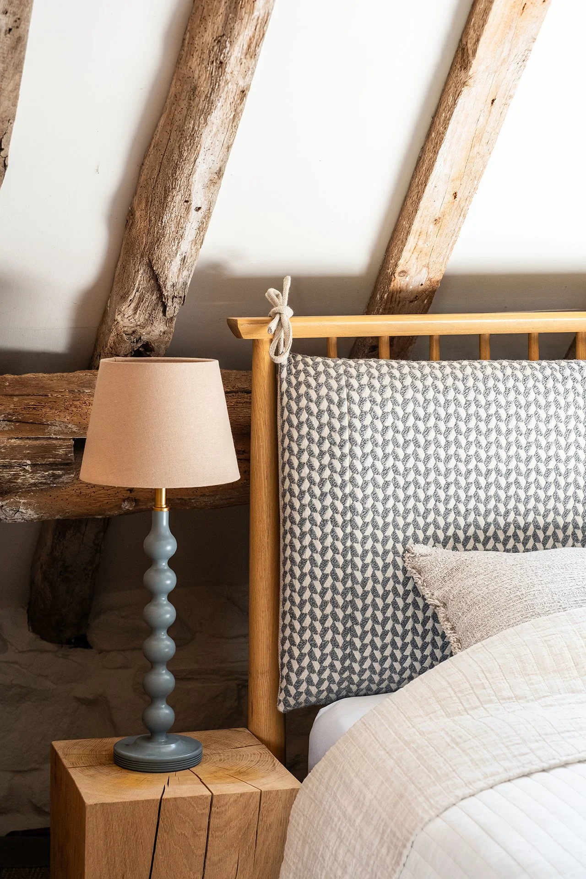
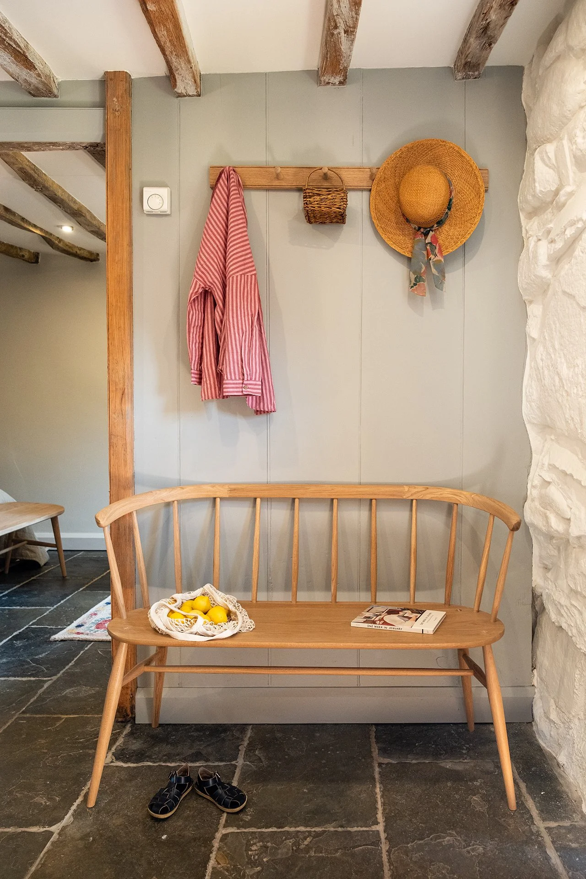


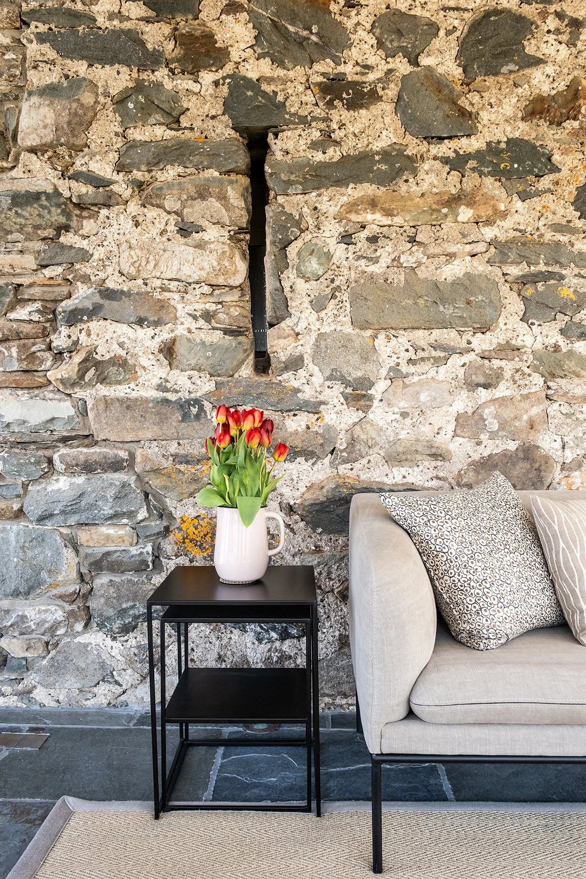
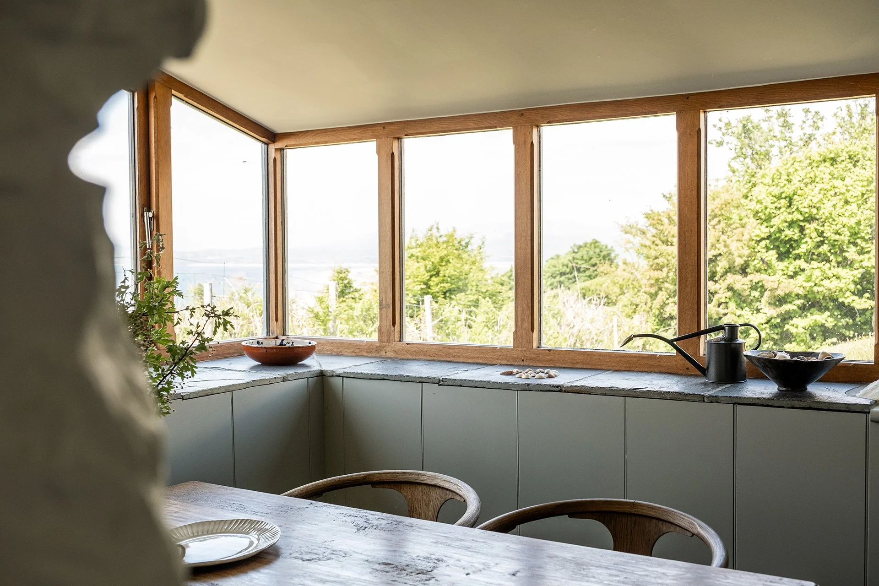
Cleveland Square, Bayswater
This Grade II listed, white stucco-fronted apartment is situated in Cleveland Square, in the heart of Bayswater. It was completely refurbished alongside architects, Michaelis Boyd Associates.








Field House, Shropshire
A beautiful detached house in the Shropshire countryside - the property had lots of original features including flagstone floors and had been thoughtfully extended by architect Graham Moss. Our studio worked on a complete interiors overhaul, including the guest cottage and the handmade kitchen, alongside cabinet makers, Holloways of Ludlow.



